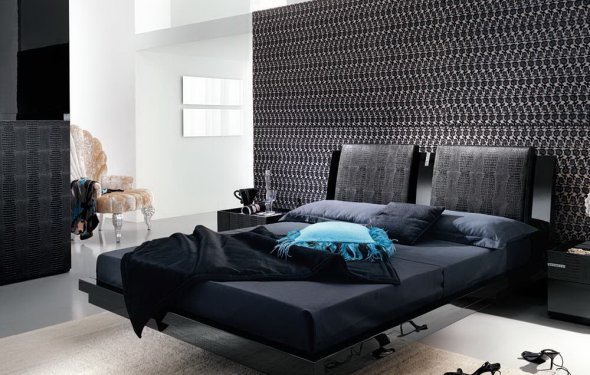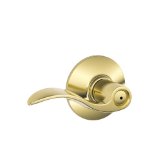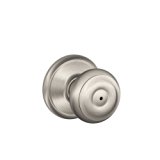Modern Master bedroom Interior design

HS3D Visualization is an Indian creative group which specializes in 3D architectural renderings and animations. We also focus on, 3D modeling, 3D illustrations, 3D animations, industrial design, and product images.
Our team of professional artists works closely with architects, developers, and interior designers to create stunning, photorealistic architectural renderings and illustrations that breathe life into your vision.
SERVICES WE OFFER
3D PRODUCT MODELING
Product modeling & Animations Create a virtual world with brushes of own thoughts and imaginations.
3d Product modeling | 3D Furniture Design | 3D Jewelry Design | 3D Industrial parts Design | 3D Machine Design
3D FLOOR PLAN
A 3D floor plan, or 3D floorplan, is a virtual model of a building floor plan, depicted from a birds eye view, utilized within the building industry to better convey archtitectural plans. Usually built to scale, a 3D floor plan must include walls and a floor and typically includes exterior wall fenestrations, windows, and doorways. It does not include a ceiling so as not to obstruct the view. Other common attributes may be added, but are not required, such as cabinets, flooring, bathroom fixtures, paint color, wall tile, and other interior finishes. Furniture may be added to assist in communicating proper home staging and interior design.
3D INTERIOR RENDERING (RESIDENTIAL/COMMERCIAL)
– 3D modelling of your chosen interior spaces
– Detailed furnishing to match the aspirations of your buyers
– Capturing unique benefits including the views from the windows
– Opportunity for you to provide feedback and amendments
– Delivery of a High Resolution Static Interior Image
3D EXTERIOR HOUSE (RESIDENTIAL/COMMERCIAL)
– 3D modelling of your chosen Exterior spaces
– Detailed furnishing to match the aspirations of your buyers
– Capturing unique benefits including the views from different angles.
– Opportunity for you to provide feedback and amendments
– Delivery of a High Resolution Static Exterior Image
3D WALKTHROUGH (ANIMATION)
We are pioneers of a new approach to 3D architectural visualisation. By sourcing detailed aerial topographical data and high resolution aerial photography, we are able to create an accurate 3D model of the terrain surrounding your proposed new development.
3D FLYTHROUGH ANIMATION
3D flythroughs add impact to any property presentation, taking viewers on a journey of discovery around a new development before it’s built. If you need a dynamic animation for an event or for your website, our creative team will deliver a professional result that brings your vision to life in 3D virtual reality. Working from your architectural drawings (if available), we’ll ensure that our 3D models accurately reflect your specification to present a reliable and credible impression of the completed development.

|
Schlage F40VACC605 Accent Privacy Lever, Bright Brass Home Improvement (Schlage)
|

|
Schlage F40GEO619 Georgian Privacy Knob, Satin Nickel Home Improvement (Schlage)
|